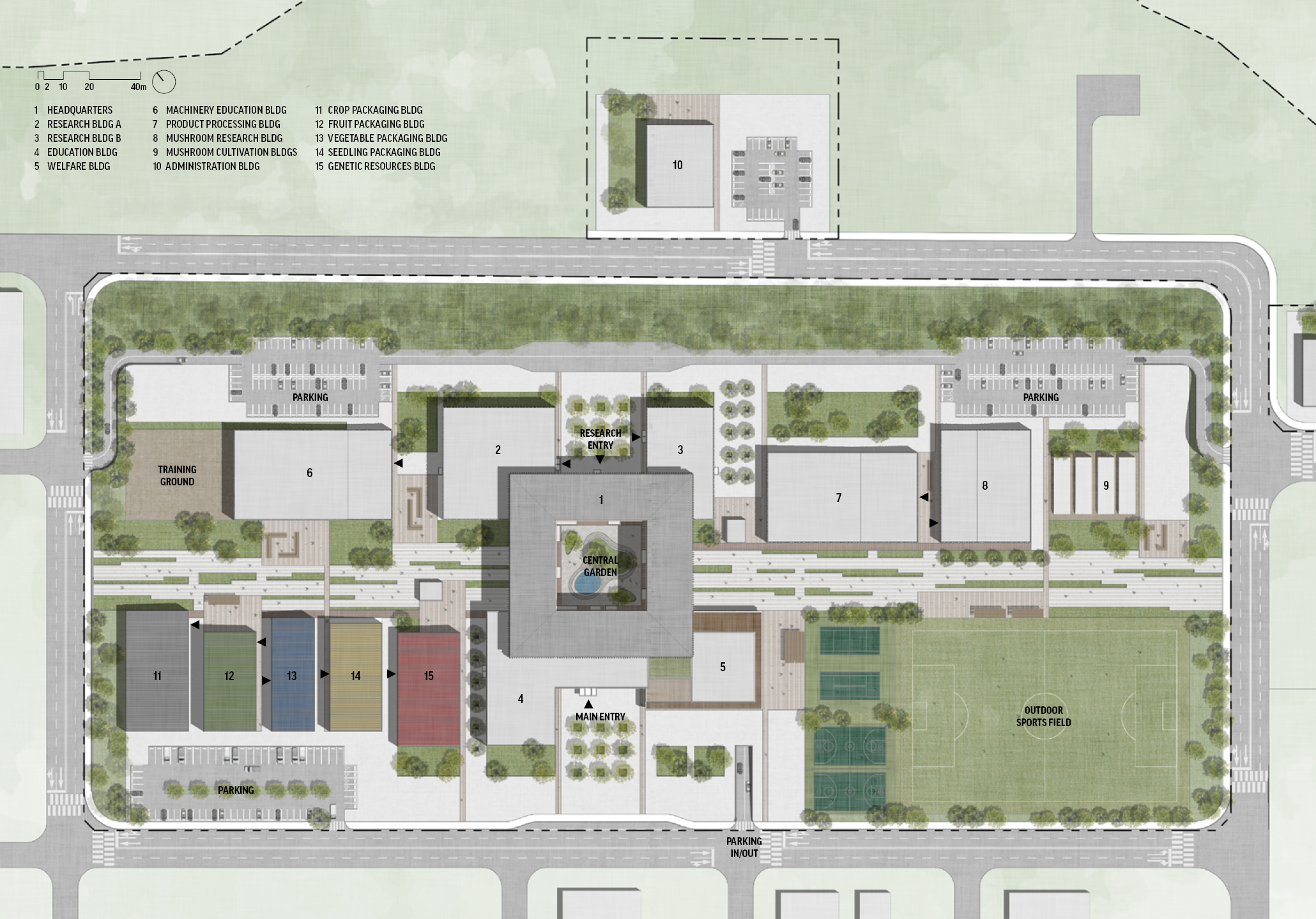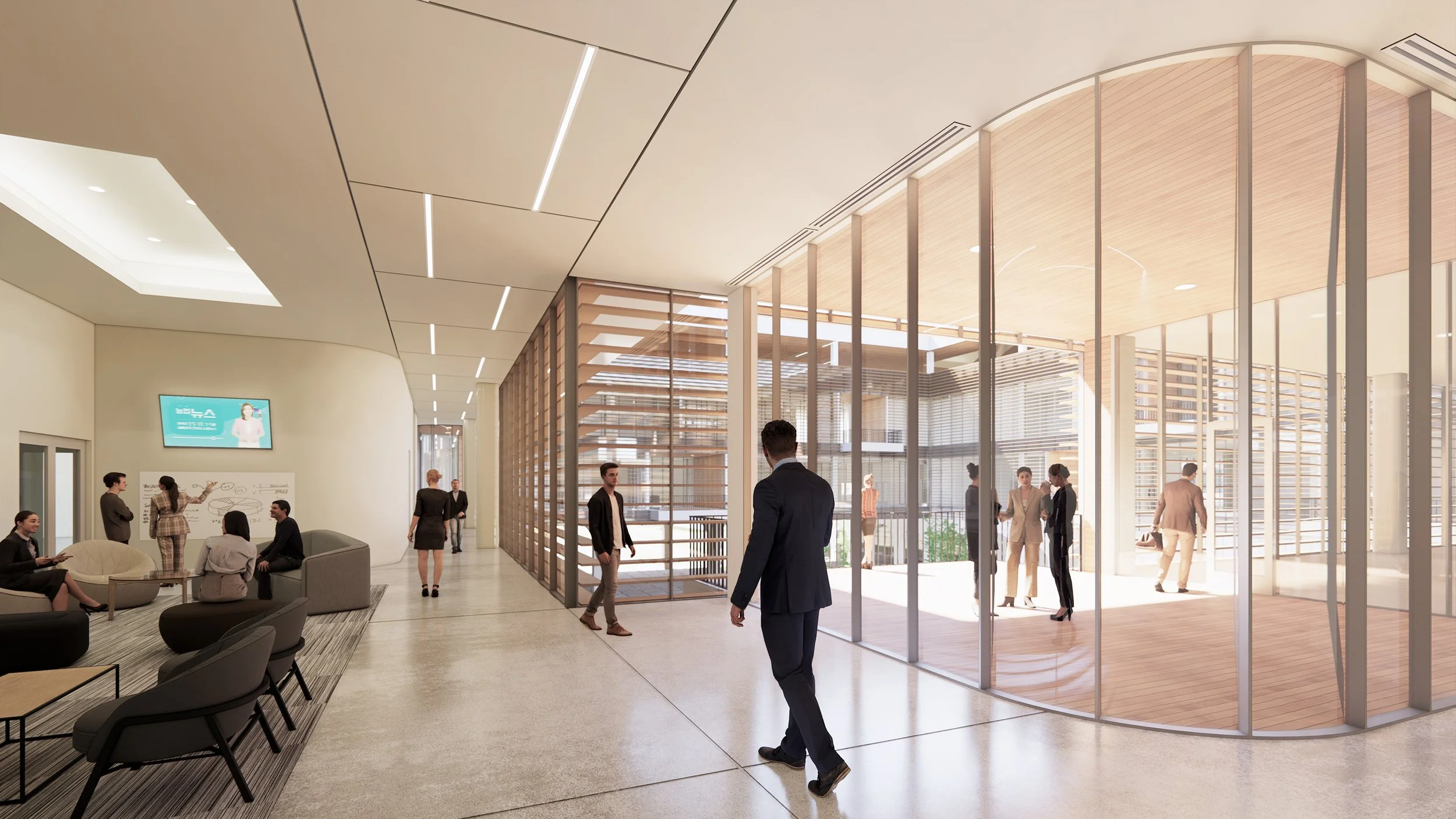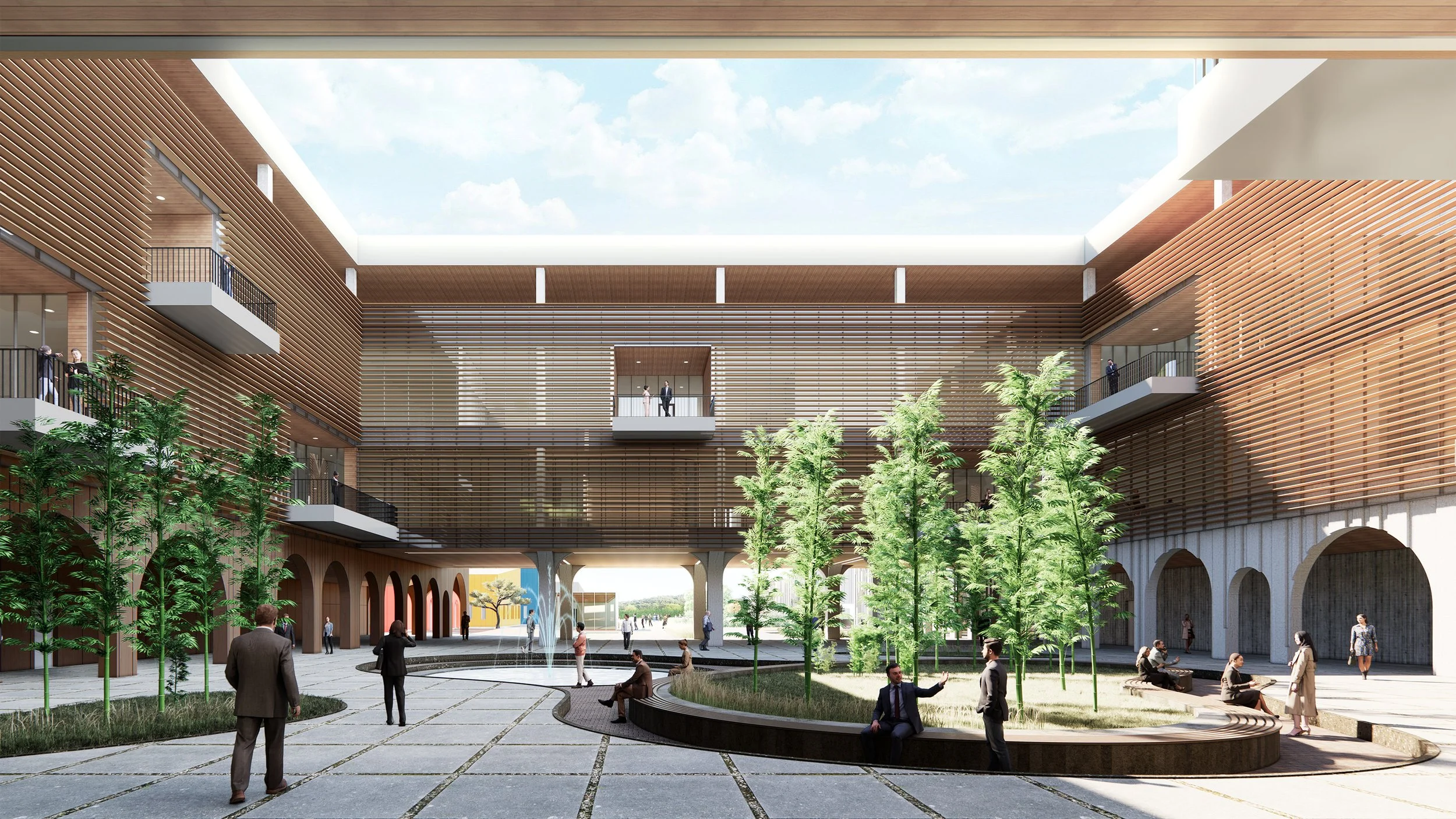AGRICULTURAL RESEARCH AND SERVICE CENTER
Sangju, Korea, 2021
Nominated as a finalist
Location: Sangju, Gyeongsangbuk-do, Korea
Total Floor Area: 33,230 sqm / Site Area: 121,315 sqm
Program: Clusters for research, education, and administration facilities aimed at preserving and transmitting agricultural technology, agricultural product processing facility, packaging management facility, community and welfare amenities, and an outdoor sports field.
Client: Province of Gyeongsangbuk-do
RE-INTERPRETATION OF “RU”
The concept of "Ru" originates in Korean Confucian architecture, where it began as an elevated platform strategically placed in picturesque settings. This tranquil space was designed for scholarly endeavors and relaxation, fostering a profound connection with nature while offering a sanctuary for those seeking respite from the rigors of daily life. Moreover, it embodied the ancestral ideals of leisure and refinement, serving as a venue for hosting guests and engaging in literary and artistic pursuits.
In our reinterpretation of the "Ru" concept, we introduce a square-shaped landmark that graces us with breathtaking vistas of the Nakdong River and the encompassing mountains. This exceptional structure will function as a central hub for agricultural professionals, facilitating learning and interaction, and offering comprehensive support for educational and research endeavors.
The headquarters building must effectively assist employees in their tasks in an independent environment while also providing flexible support for the core functions of other departments. In architectural response to this, we've designed the office mass, resembling a square with an open center, atop the four corners of two research buildings, an education building, and a welfare building. Consequently, pedestrians moving along the main street that spans the site traverse 'beneath' the office building mass, ultimately leading to the central garden.









