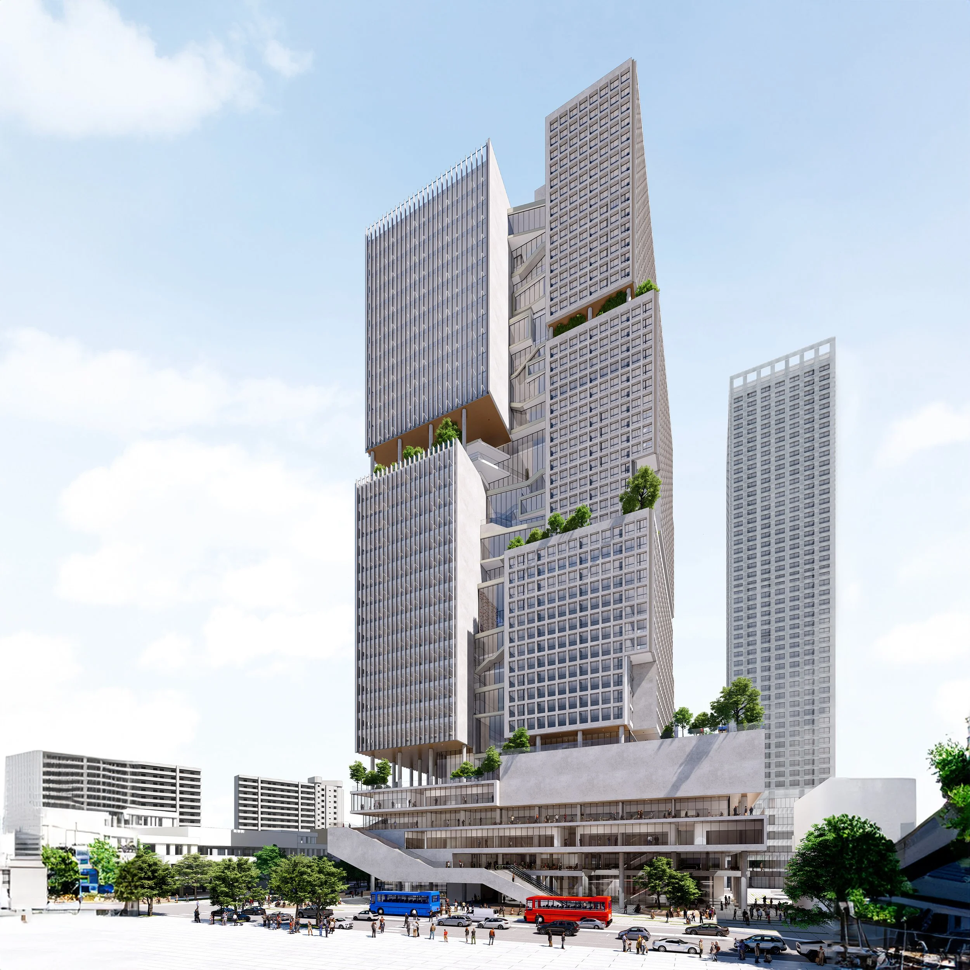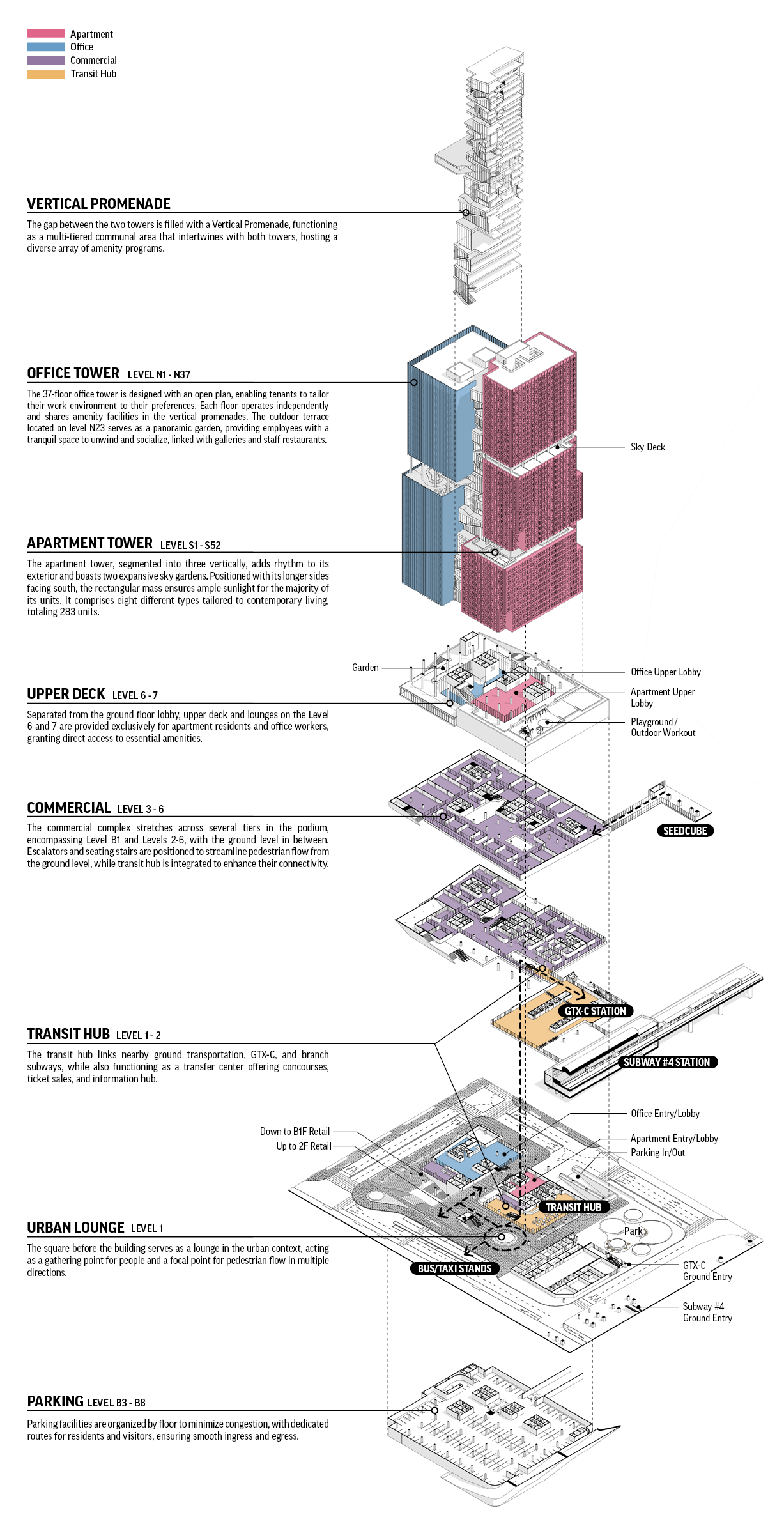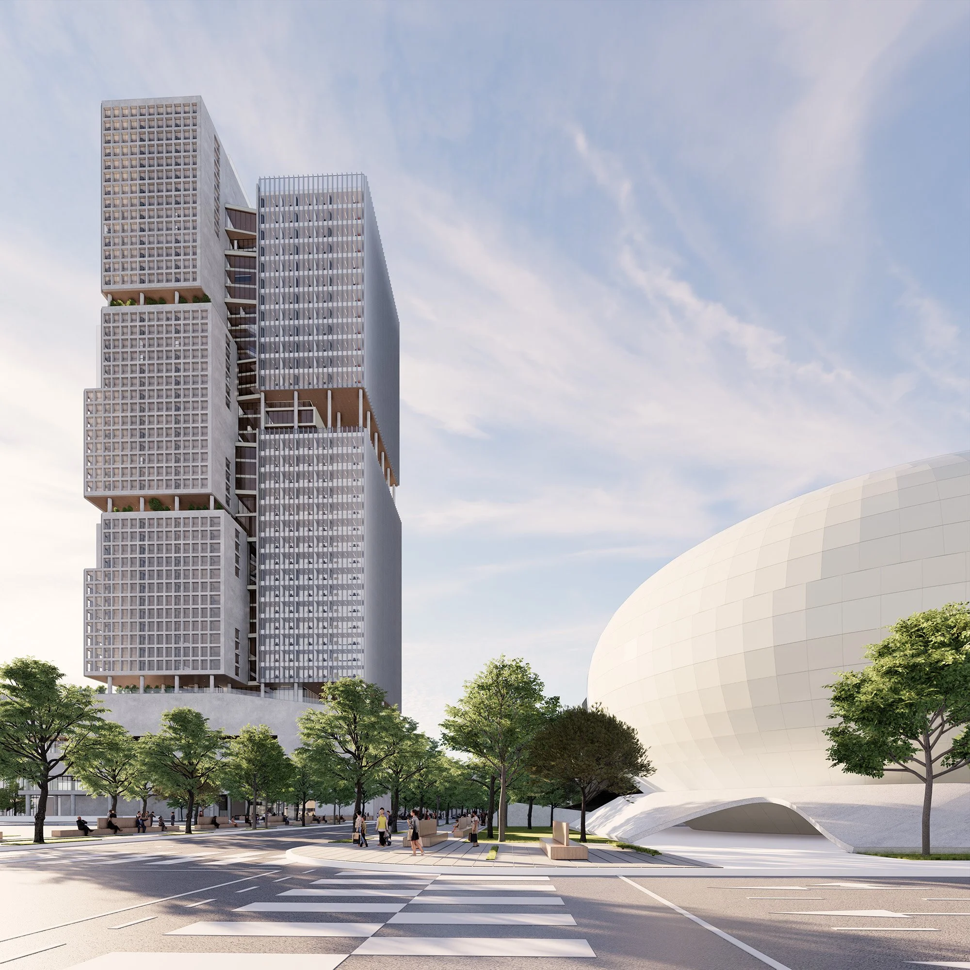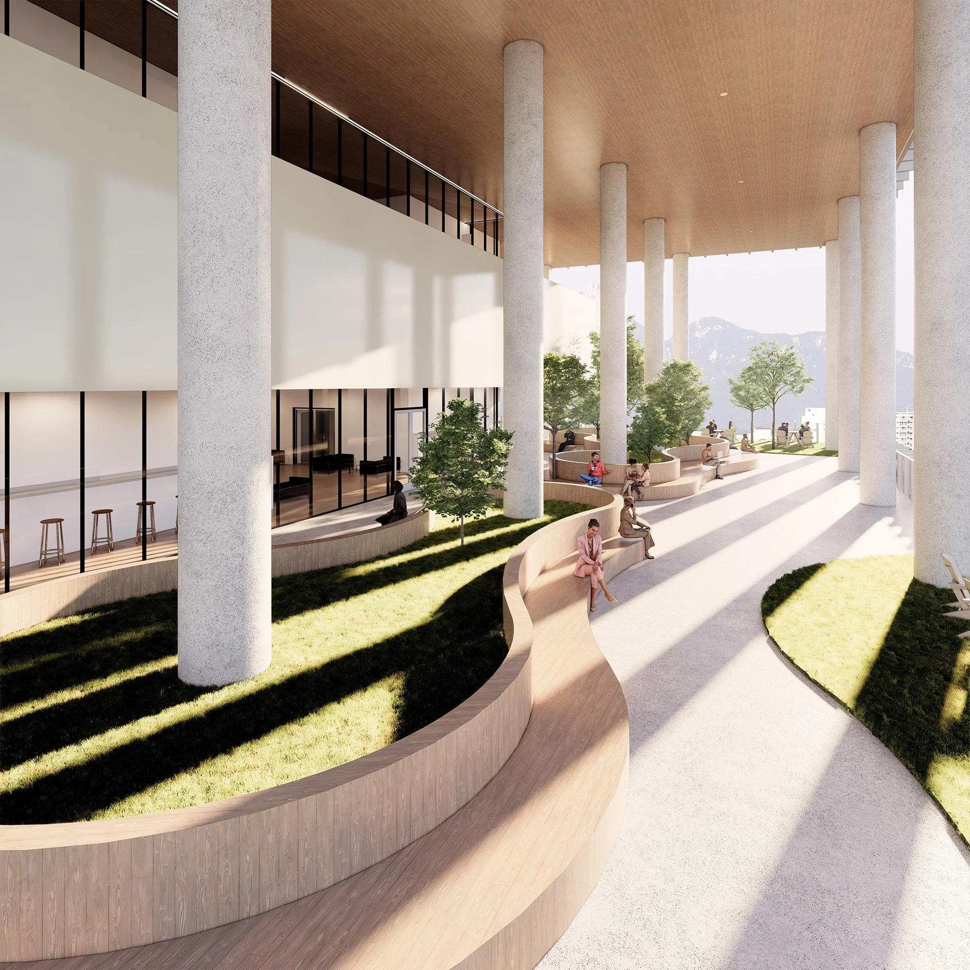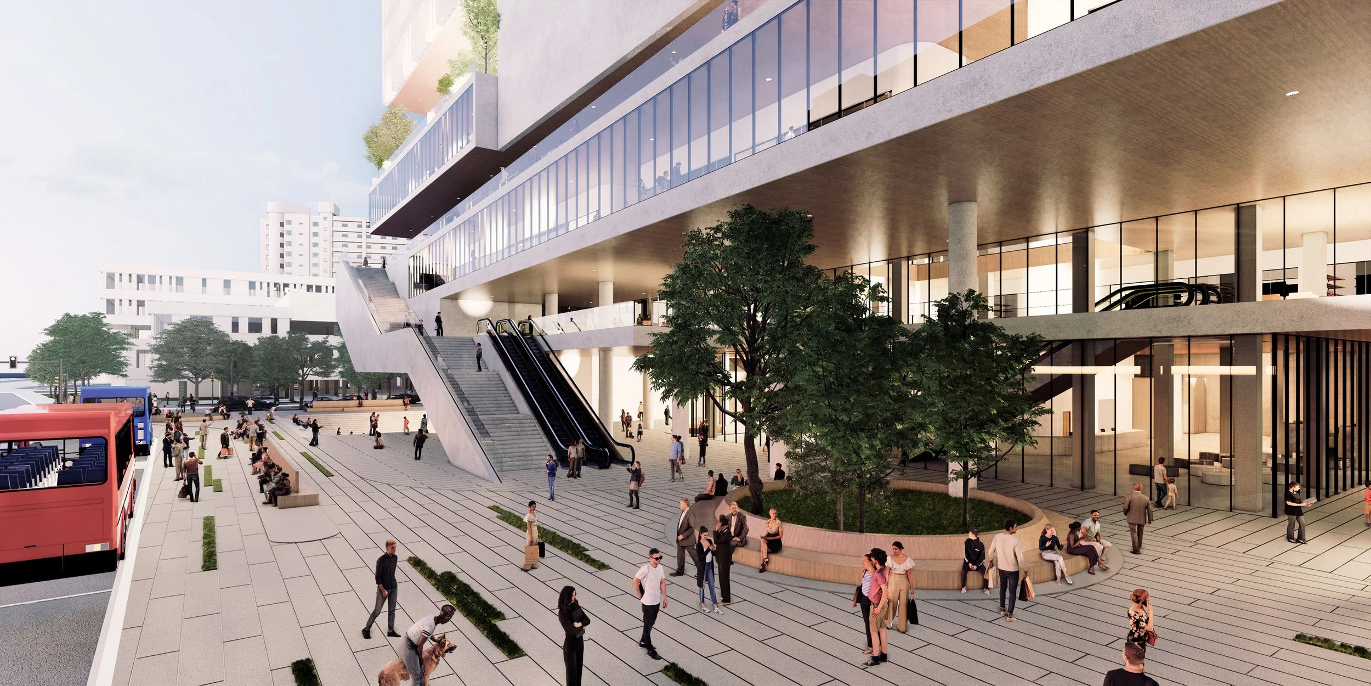CHANGDONG MIXED-USE
Seoul, Korea, 2024
Location: Seoul, Korea
Total Floor Area: 124,021 sqm / Site Area: 8,320 sqm
Program: A Mixed-use development serving as a transfer center for the GTX metropolitan railway, including 283 apartment units, office floors, and multi-story commercial facilities.
Client: Seoul Metropolitan Government
THE PROMENADE
“Promenade” refers to a relaxed walk or stroll, often in a public place. Our proposed promenade in urban fabric aimed at fostering seamless connections among individuals, cultures, vehicles, cities, and functions at pivotal points where multiple traffics intersect in the new hub of changdong district.
Horizontal sections of the promenade feature an urban lounge designed to alleviate the intricate fabric of the surrounding city, fostering relaxation and vitality. In the middle sections of the promenade, commercials absorbing pedestrian traffic through moving stairs or spiral walkways. Vertical sections of the promenade host stacked amenity programs with various floor heights and forms, supporting office tower and apartments tower respectively.
To structurally combine the different floor heights of the two towers, one office and one apartment, the two towers are structurally connected by diaphragm stacked at 12-meter intervals, dividing the space into 3 office floors and 4 apartment floors respectively. Vertical promenades are stacked between the two towers at various heights, with amenity programs supporting the office or apartment spaces respectively. The podium level is stacked with a higher ceiling and a central atrium for efficient commercial operations. To ensure smooth connectivity with surrounding transportation facilities as transfer facilities, the height of the second floor is aligned with the adjacent GTX-C concourse.


