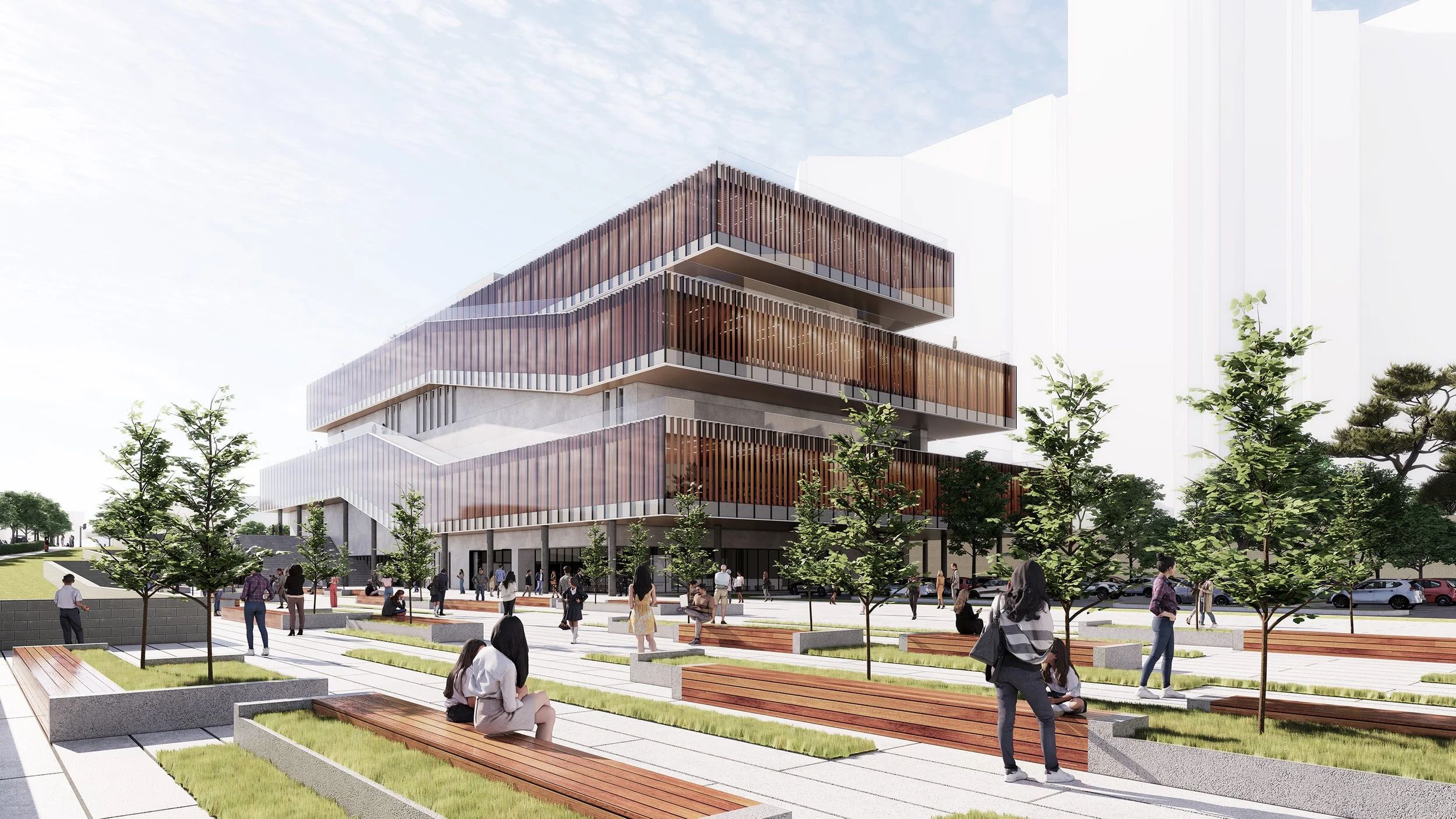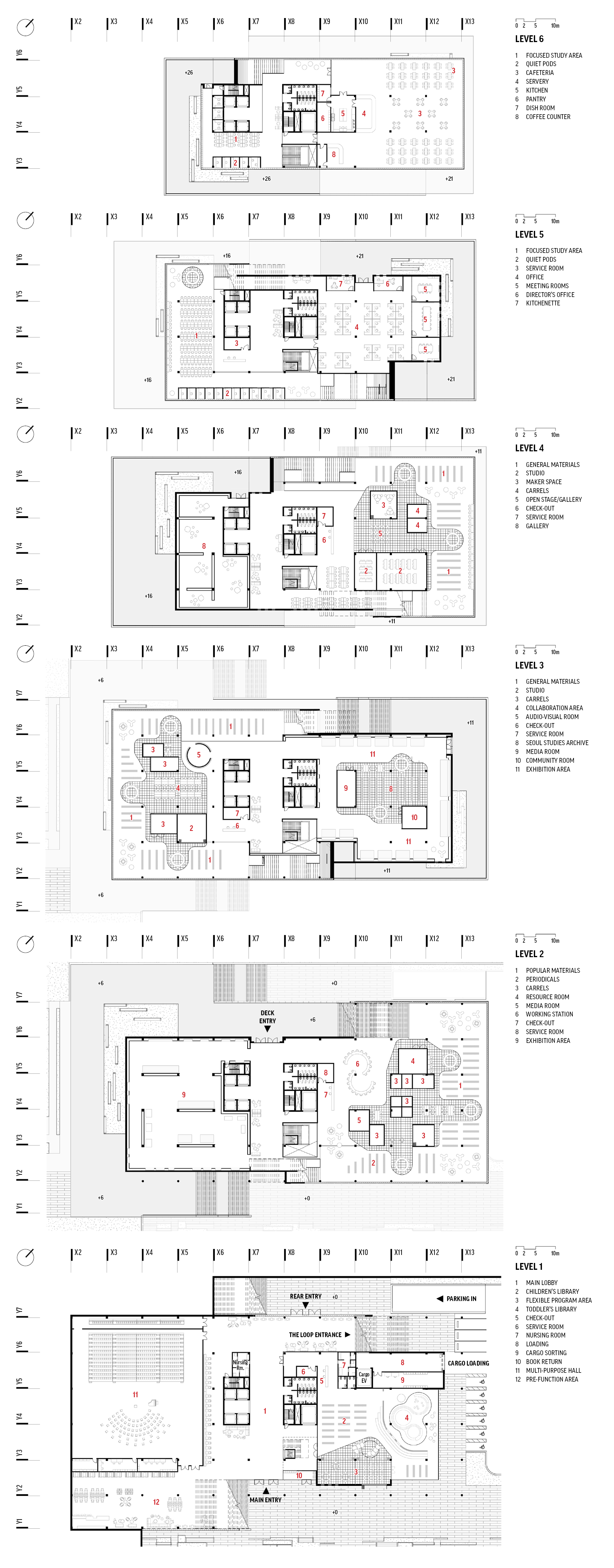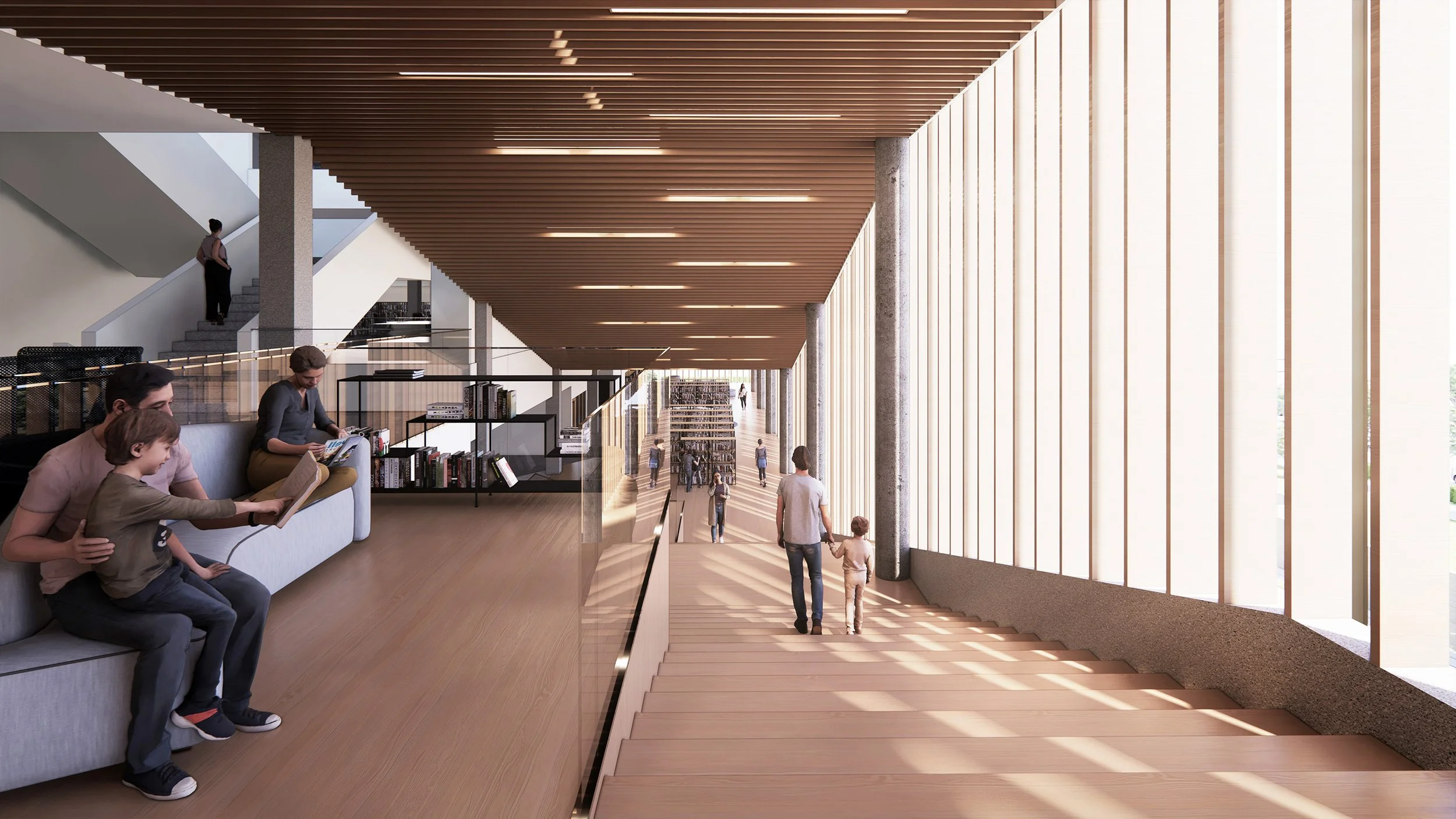SEOUL PUBLIC LIBRARY
Seoul, Korea, 2023
Location: Seoul, Korea
Total Floor Area: 25,000 sqm / Site Area: 16,899 sqm
Program: A public library facility with over 80,000 volumes of books, including digital and analog supportive spaces, a children's library, a focused study area, multi-purpose galleries, a 500-seat auditorium, a city archive, community spaces, a preservation repository, and staff offices.
Client: Seoul Metropolitan Government
THE BOOK LOOP: A Borderless, integrated library platform
The Book Loop is a new platform that creates a flexible, integrated library space as an unbounded linear continuum. It arranges the main bookstacks linearly and spirals them upward, forming the building’s facade to maximize natural light utilization and create a visually appealing exterior. This linear ribbon extends continuously from the city to the rooftop. Without physical partitions, zoning gradually defines public/social areas as one descends and private/personal areas as one ascends.
The continuous bookstacks in the Loop enable flexible layout changes to meet evolving collection requirements. The Loop also serves as a pathway throughout the library, connecting various program areas. Situated along the inner perimeter of the Loop, the Learning Hubs provide dynamic library support through a variety of Carrels, each offering unique sizes and functions. Carrels play multiple roles, functioning as private study areas, collaborative workspaces, multimedia-equipped workstations, audio-visual chambers, lecture rooms, and maker spaces for crafting and exhibiting artwork. The library also serves as a hub for community engagement, providing venues to host various community programs for cultural exchange. Venues are located in-between the Loop and in loose connection to the library programs and influence each other when needed.
The Loop Spiral reduces its span as it ascends, symbolizing the weight of accumulated books and the gravity of knowledge. This design minimizes obstructions in diagonal sightlines, allowing for an unobstructed view of the sky and minimizing shadows cast on the ground by the building. Furthermore, it aims to reduce dissonance with the predominantly low-rise surrounding building context. The glass facade, with wooden louvers on the insides, presents a modern yet warm ambiance. The interior bookshelves are projected outward, offering an intuitive display of the library’s identity to passersby.










