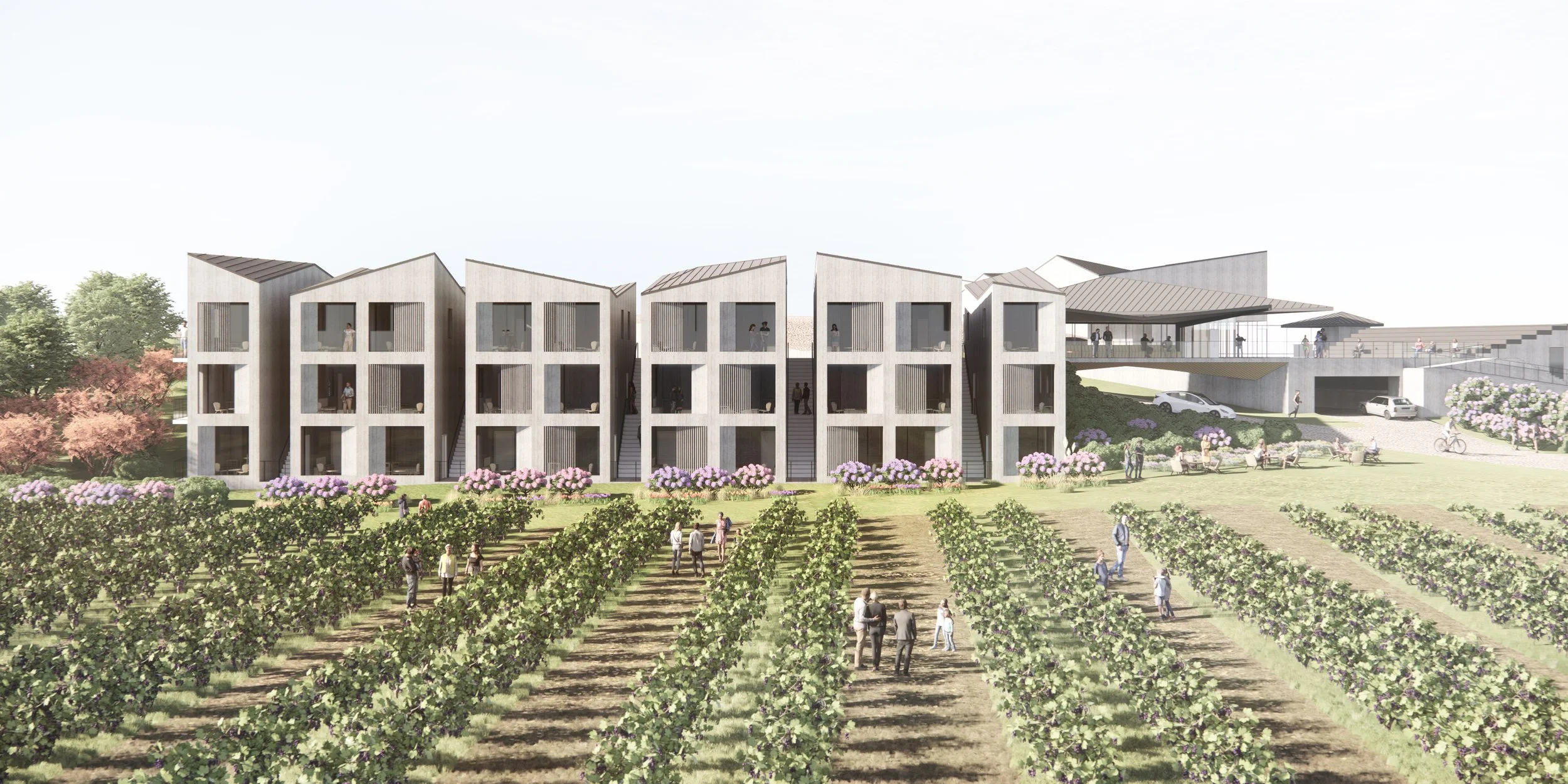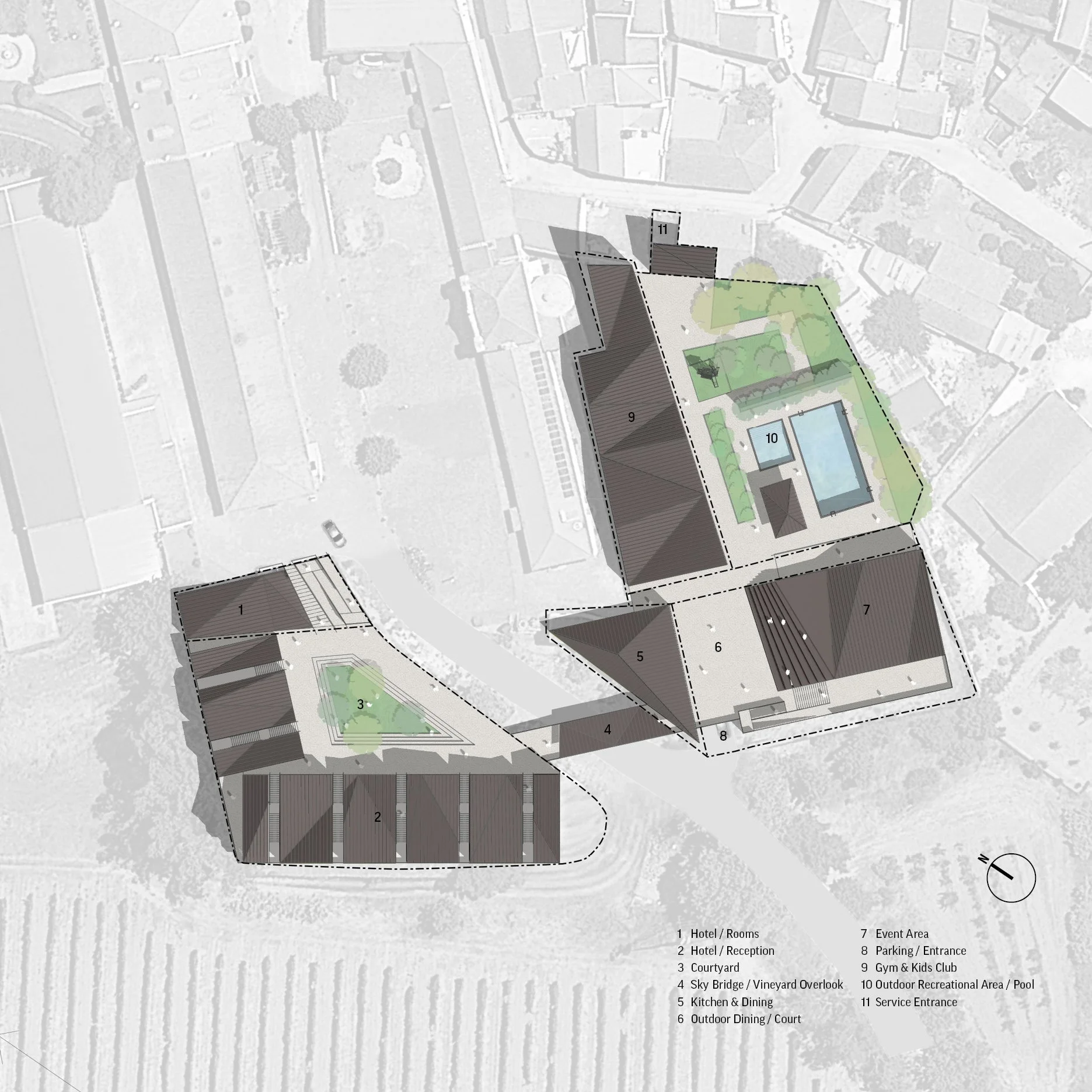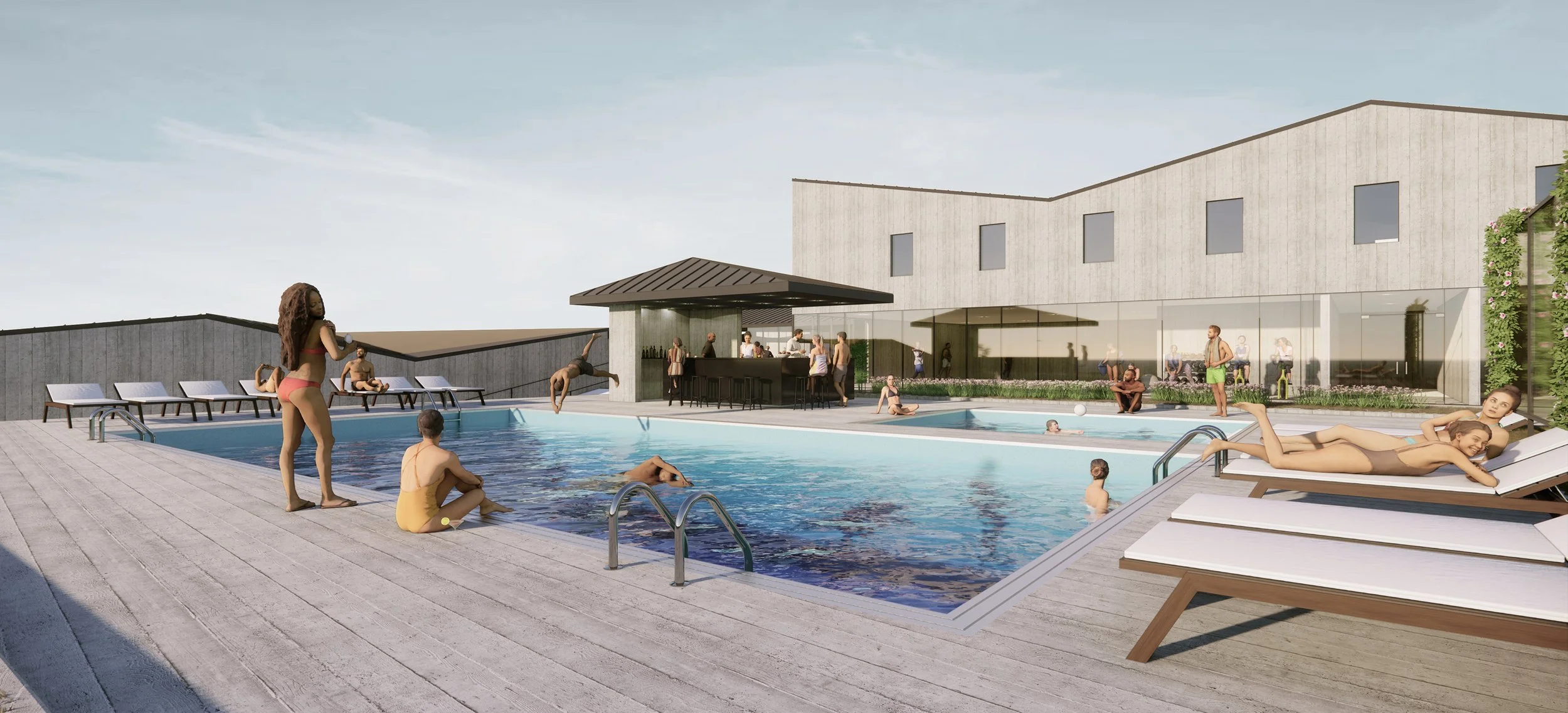MONTE D’OIRO WINE HOTEL
Alenquer, Portugal, 2021
Location: Quinta do Monte d'Oiro, Alenquer, Portugal
Total Floor Area: 15,160 sqm
Program: Hotel
The Gables
The first thing that caught our attention when starting this project was the beauty of the surroundings.
Our concept started from the question of how to maximize the present state of creating a landscape by combining the vast landscape of the vineyard, the building shapes with the familiarity of time, the materials and colors felt by the five senses.
GABLE
Visual familiarity can be found in the shape of the building. What we noticed was the gable roofs of the existing building and surrounding buildings. Many buildings on a given site will be destroyed and new ones will be built, but people already remember the shape of the roof of the building that has been in place for a long time. This gable-shaped roof served as the most important design element in our project. By applying a gable roof with a certain logic to all the buildings we propose, we tried not to disturb the familiarity of the existing buildings even though they are new.
SCENERY
If we had to pick one thing to leave behind on this site, of course it would be the scenery. The endless landscape of the vineyard is like a painting. As we progressed on this project, we felt that the building should be designed to make the most of the visual experience of this wild landscape. For this, we considered the village-type building planning rather than the massive single building. Such a segmented building has more spaces in contact with the outside than a single building. In other words, when people access a hotel room or other programs, they are exposed to the scenery as much as possible by passing through the space that is always open. In addition, the segmented spaces provide many open spaces, leading to direct or indirect contact with the landscape.
PLATFORM
One of the unique aspects of this project is that the buildings are divided into multiple zonings. In addition to this, a given site has huge slops and different building height restrictions for each zoning. These factors eventually separate each program and building, which in turn limits people’s accessibility. We decided to propose a flat platform to overcome these problems. It is designed to connect all buildings and programs at level +110. In the end, by connecting the main facilities of the hotel and other auxiliary facilities through this platform, the separate building design in the form of a village can be bundled into one large cluster.
By using these three concepts, we want to provide an experience that maximizes the existing familiarity to visitors.
1. Proposing 40 units in a given site was the biggest challenge. The most efficient way to solve this was to stack the segmented mass along the terrain. This method was an approach that maximized the use of empty space while preserving the existing topography as much as possible.
2. The existing plaza on the site serves as a central point connecting the surroundings. By connecting this to a platform, the existing space is expanded and let people flow into the newly proposed space. The material of the platform also maximizes the visual and experiential connectivity by using the material of the existing plaza.
3. Although it is a segmented building, a gesture was needed to form a single village. For this purpose, the gable roof design applied to the hotel building was used on each building even though it was an ancillary facility. This gives users a sense of each unique space and an experience of being connected to each other at the same time.
Kitchen & Dining / Court
Hotel Suite
Outdoor recreational area / Pool
View from Vineyard
















