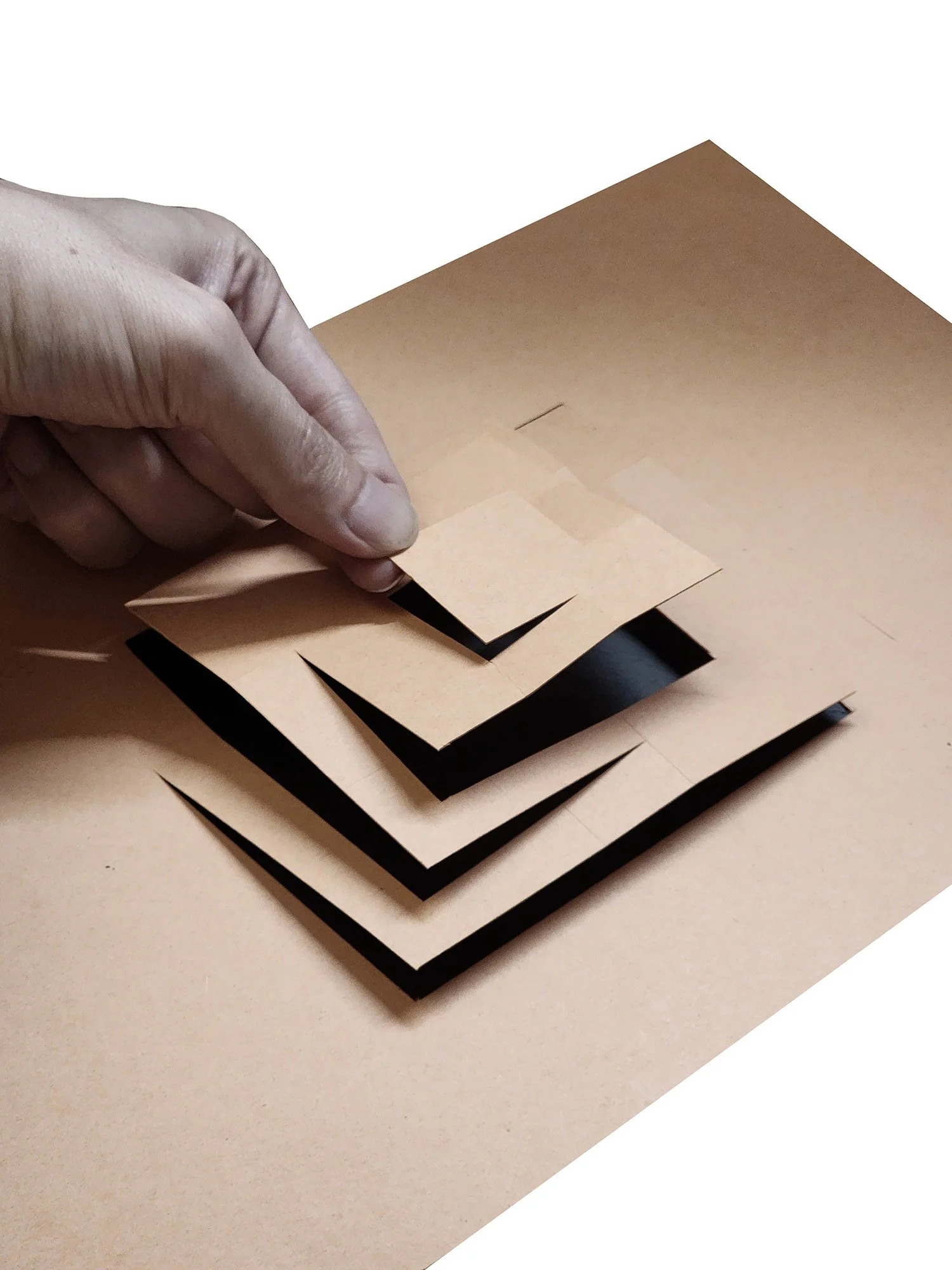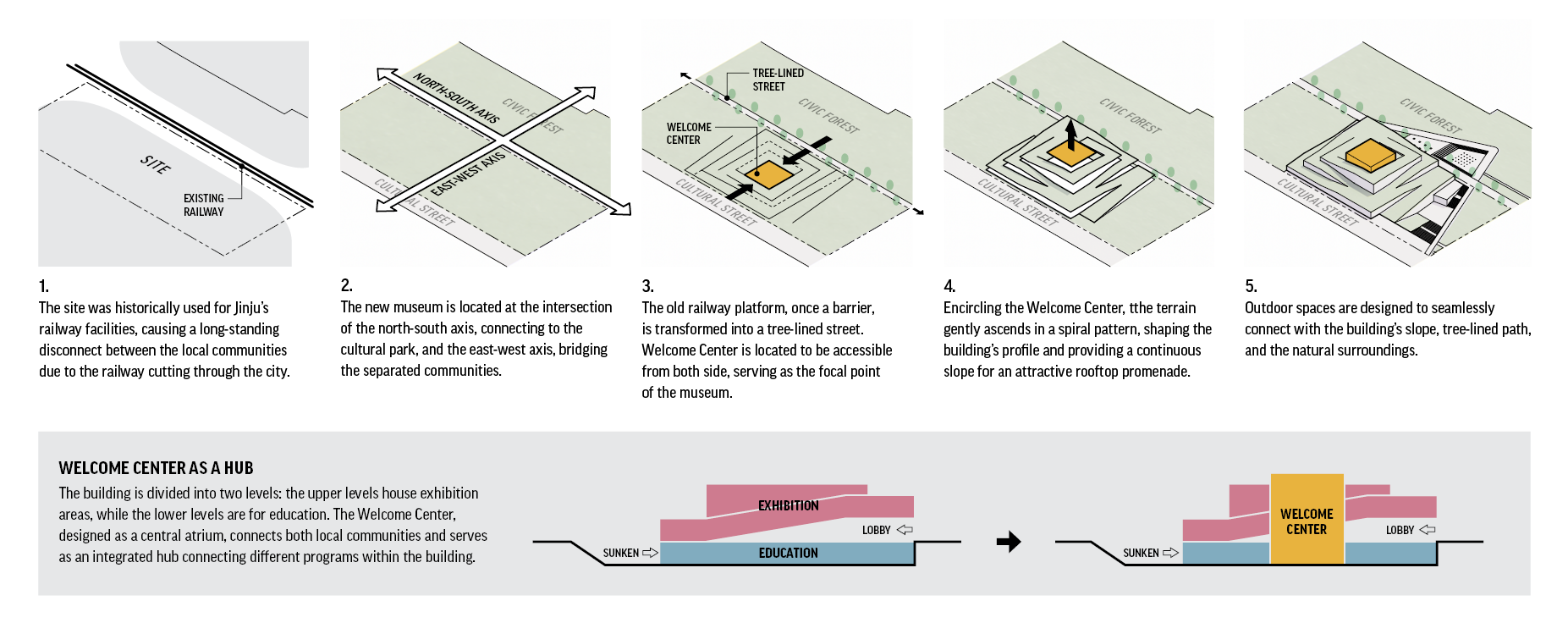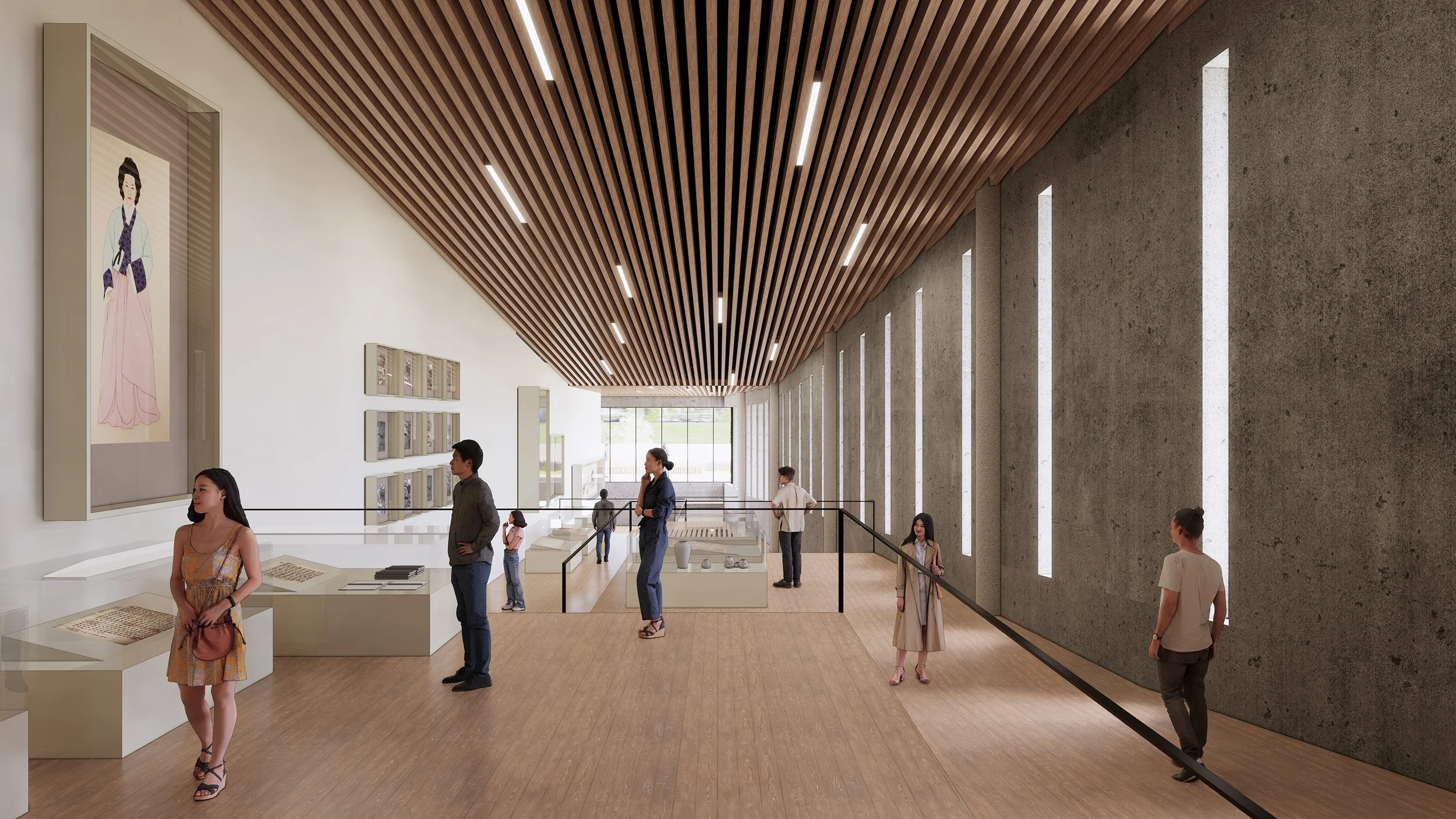JINJU NATIONAL MUSEUM
Jinju, Korea, 2023
Location: Jinju, Gyeongsangbuk-do, Korea
Total Floor Area: 15,070 sqm / Site Area: 20,000 sqm
Program: Permanent and curated exhibition facilities for historical displays, archives, research labs, auditorium, children's museum, and educational facilities for community engagement
Client: Province of Gyeongsangbuk-do
RE-IMAGINING THE HERITAGE
The Jinju National Museum is dedicated to the history of the Imjin War, the Battle of Jinju Fortress, and the history surrounding these events. It aims to share an expanded historical perspective in its new, larger space. We seek to go beyond the traditional role of a museum in preserving and transmitting history and instead create a museum with a low threshold for active participation and communication from the audience. The word "Maru" means the top of a hill in Korean. Jinju Maru, situated on the flatland across from Jinju Fortress, a stronghold that protected the nation in the past during wars, will serve as a reflection of the past and a focal point for the new era of Jinju.
The site has a history of being used for the Jinju Railway and its facilities. The city has been divided by the railway running through it. Instead of becoming another imposing obstacle, the new museum will blend naturally into the park as a gently elevated structure, offering a shelter-like building where citizens can comfortably visit.
The new museum is located at the intersection of the north-south and east-west axes, serving as a hub for the Jinju Urban Regeneration Project, connecting the surrounding cultural park and bridging the disconnected communities on both sides. The existing railway platform, which used to be a barrier, will be transformed into a tree-lined urban forest path. A Welcome Center will be placed at a location accessible from both the Culture Street and the tree-lined path. This center will serve as a central point, spiraling gently into the land to create the building's profile. The continuous slope from the ground to the rooftop will become a scenic walking path offering beautiful views of Jinju's natural beauty. The walking path will feature local flora reflecting the seasons, and outdoor exhibition spaces and event decks interspersed along the path can be used for various outdoor exhibitions in conjunction with indoor programs.
The building is divided into two levels: the upper exhibition area linked to the entrance level and the lower education area. The Welcome Center serves as an atrium that penetrates the entire building, connecting the two sides of the site and acting as a hub space that interconnects the interior programs in three dimensions. Its high ceiling, reaching 18 meters, allows for the staging of large-scale exhibitions. Two timeline paths connecting the temporary exhibition on the 1st floor and the permanent exhibition on the 2nd floor also function as linear exhibition spaces and are integrated with the outdoor exhibition spaces, offering versatility for various hybrid exhibition purposes.
The exterior cladding of the building is designed to reinterpret the traditional form and assembly of roof tiles in a modern context. The rhythm of roof tiles and their ridges repeats in a pitch similar to traditional roof tiles, extending the eaves with a gentle curve, achieving an elegant charm of a tiled roof.










